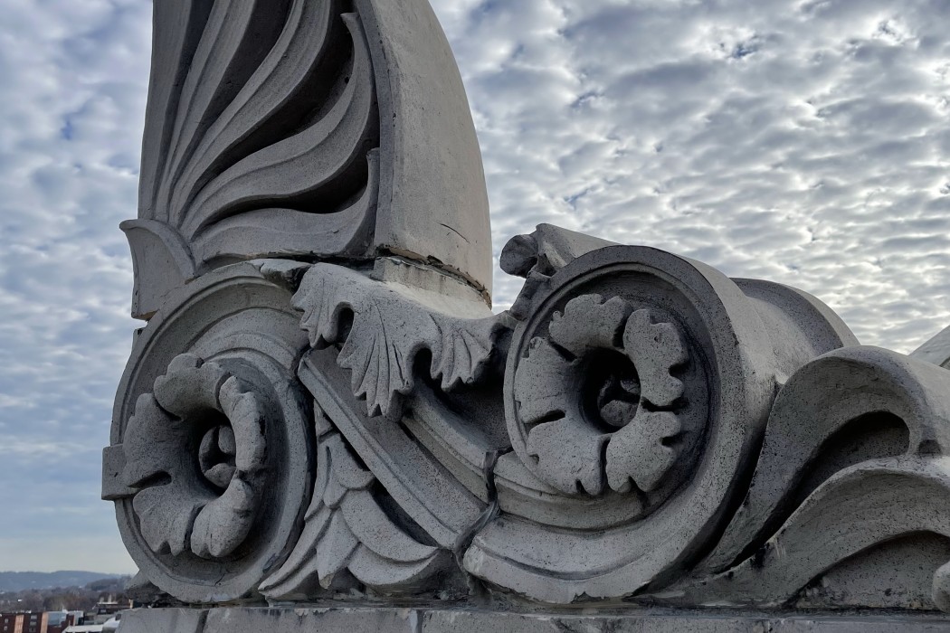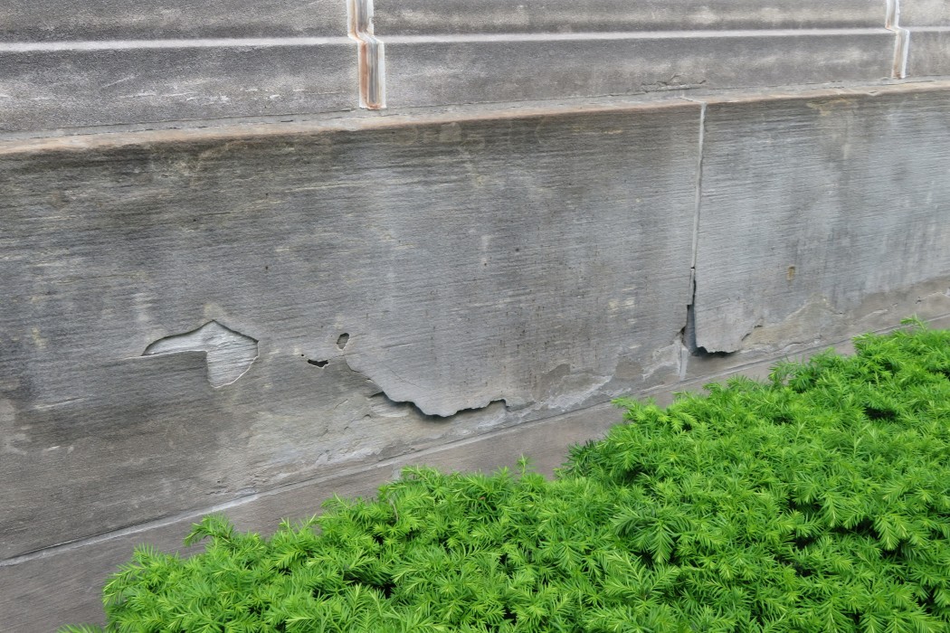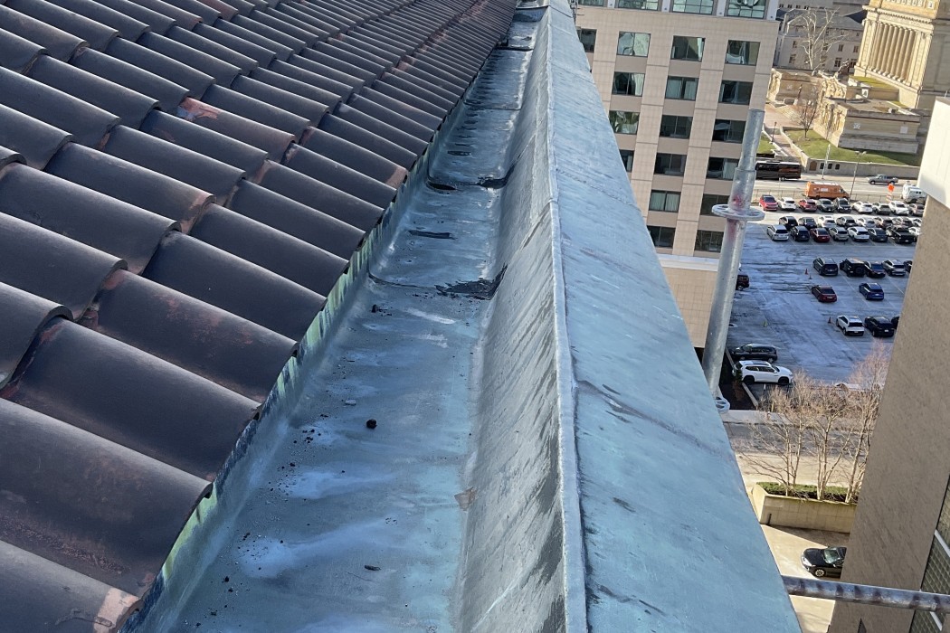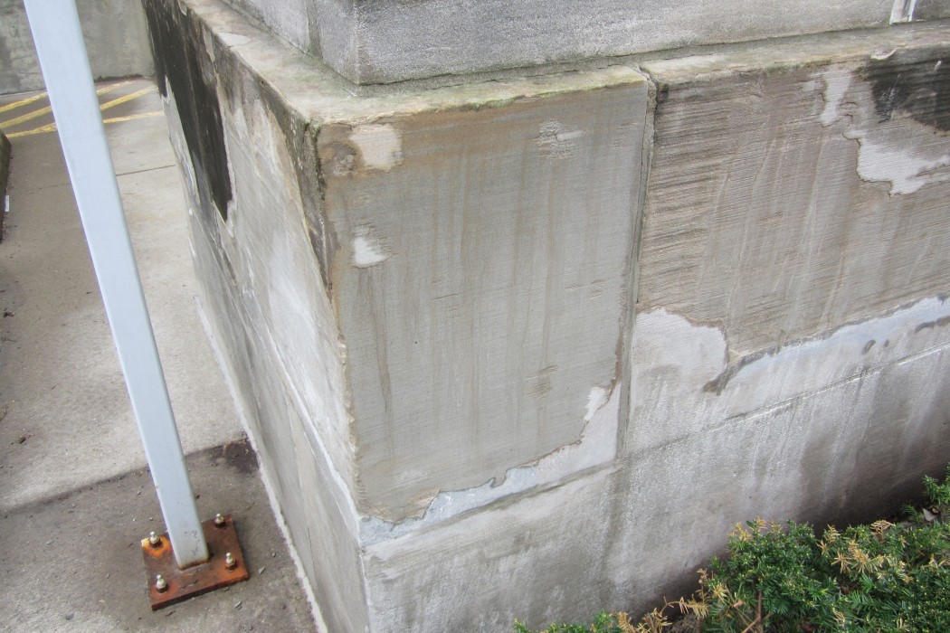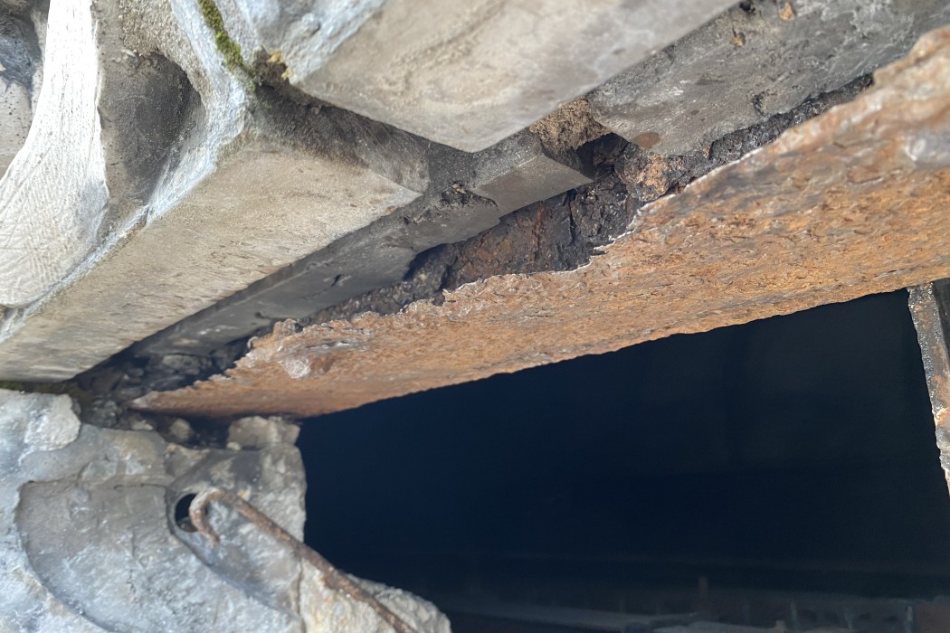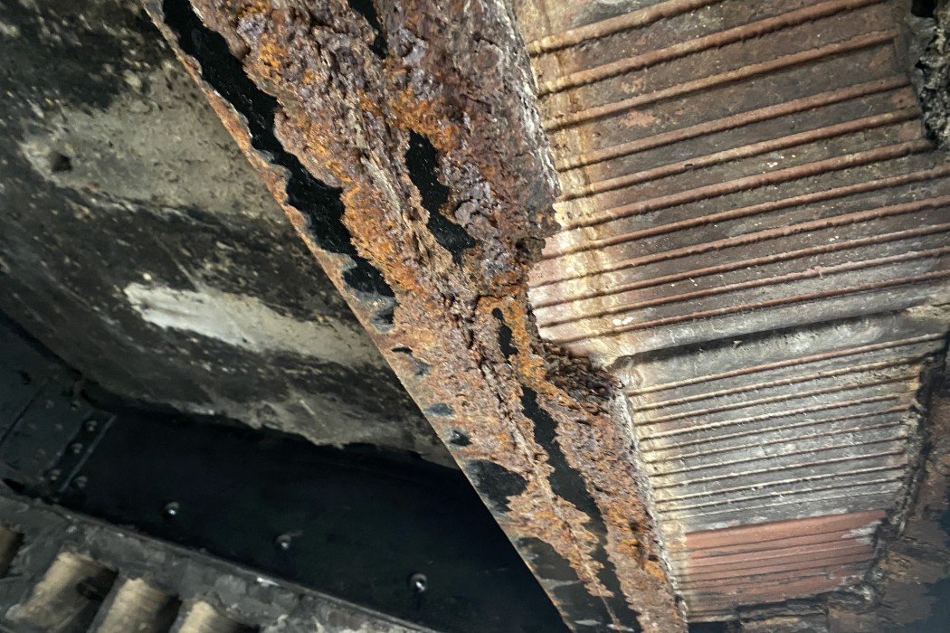WJE PROJECTS
University of Pittsburgh, Alumni Hall
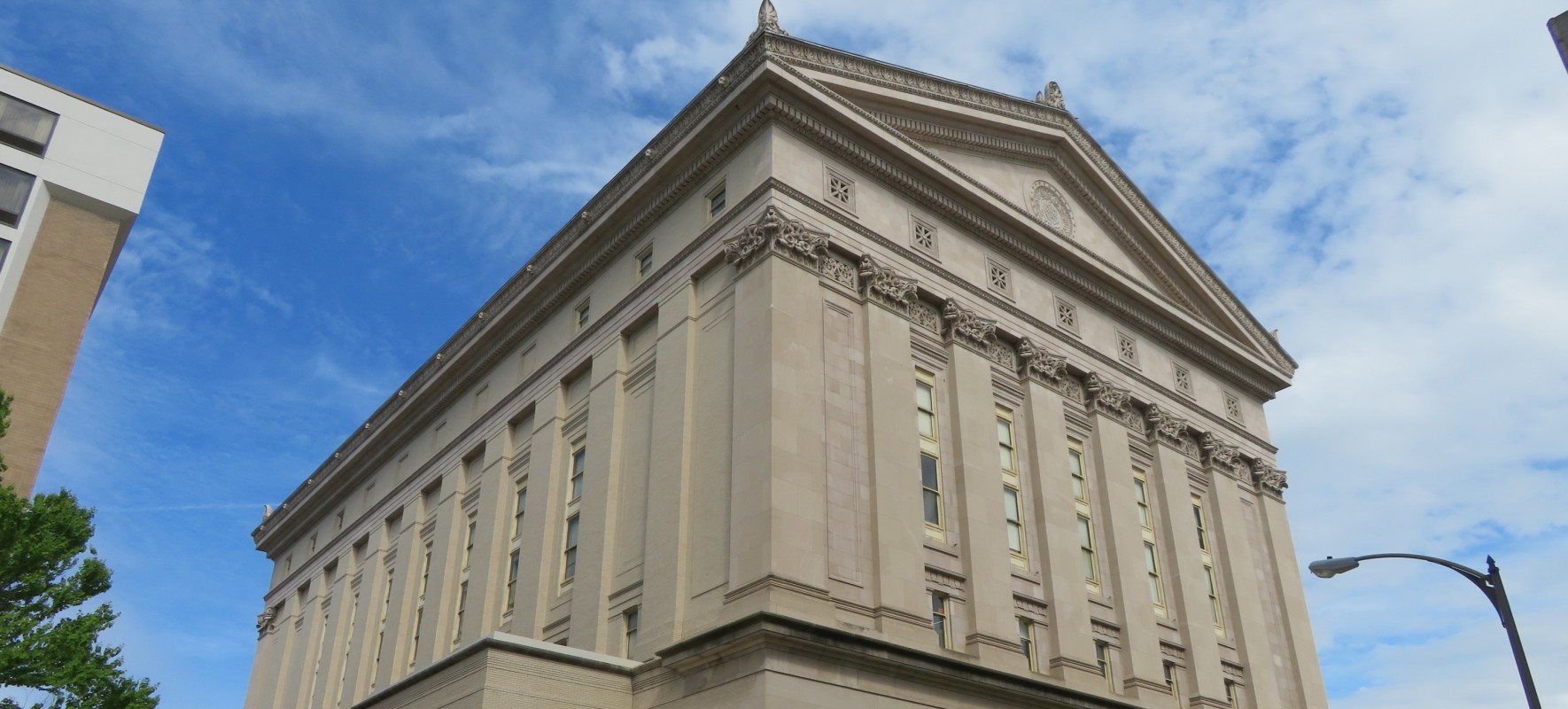

CLIENT |
University of Pittsburgh |
LOCATION |
Pittsburgh, PA |
Masonry Facade Inspection and Repairs
WJE performed a facade ordinance inspection and identified multiple areas of distress on the building that required immediate stabilization. Due to the prominence of the building, the University made the decision to move forward with a facade repair program to address the issues noted during our initial inspection.
BACKGROUND
Alumni Hall is a neoclassical building designed by Janssen & Abbott and constructed in 1914. The building is listed on the National Register of Historic Places and was originally built as a Masonic temple before it was acquired by the University in 1993. The nine-story masonry building is approximately 115 feet tall. The facade is composed primarily of limestone masonry, terra cotta, and glazed brick. The terra cotta cornice is supported by cantilevered steel framing. The gabled roof is covered with clay tiles and has copper box gutters along the north and south facades.
SOLUTION
WJE performed a preliminary visual assessment of the building from exterior grade level and by drone to fulfill the City of Pittsburgh’s Property Maintenance Code (facade ordinance). Based on this assessment, we provided conceptual recommendations for the repair of deteriorated facade elements, including repair or replacement of terra cotta cornice units, repointing, terra cotta and limestone crack repair, and redressing of spalled and parge-coated limestone at the base of the building.
During the repair process, WJE found significant section loss at the steel framing at the cornice on multiple building corners and performed additional investigation into the sources of water infiltration causing the corrosion of the steel framing. We developed details for the reinforcement of the steel framing and performed an assessment of the building roof, which revealed deterioration of roofing elements, including tears and breaches in the copper gutter liner.
We provided repair solutions that addressed the distress in the facade elements and allowed the University to make informed maintenance decisions to increase the longevity of those repairs and the building overall.
RELATED INFORMATION
-
 Our professionals deliver practical repair and rehabilitation services that maximize the... MORE >Services | Repair and Rehabilitation
Our professionals deliver practical repair and rehabilitation services that maximize the... MORE >Services | Repair and Rehabilitation -
 We apply the lessons learned from more than 175,000 projects to provide clients with a full... MORE >Services | Condition Evaluation
We apply the lessons learned from more than 175,000 projects to provide clients with a full... MORE >Services | Condition Evaluation -
 Our building science expertise and resources are the result of a commitment to understanding the... MORE >Services | Building Science
Our building science expertise and resources are the result of a commitment to understanding the... MORE >Services | Building Science -
 Learn about our Pittsburgh office MORE >Offices | Pittsburgh
Learn about our Pittsburgh office MORE >Offices | Pittsburgh



































